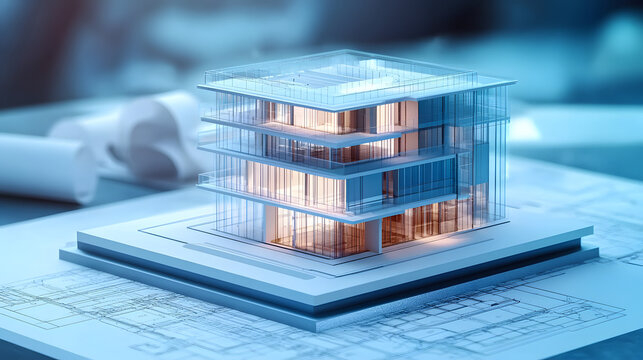
What Is 3D Modeling?
3D architectural modeling is the process of creating lifelike visualizations of a building design using digital tools. This helps clients, engineers, and contractors understand how the finished structure will look, feel, and function — inside and out.
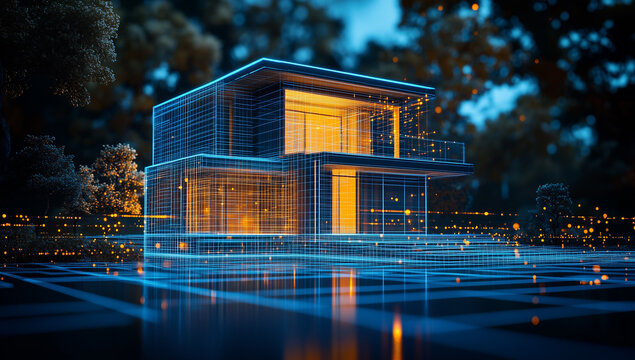
See Your Dream Before It’s Built
At Relic Construction, we offer high-quality 3D architectural modeling that brings your designs to life — long before construction begins. Whether you’re developing a private home, commercial space, or estate, our 3D renderings allow you to visualize every detail with clarity and precision.
3D Exterior Visualization
- Full building elevation with realistic materials
Landscaping, pathways, and lighting effects
Aerial views and surrounding context
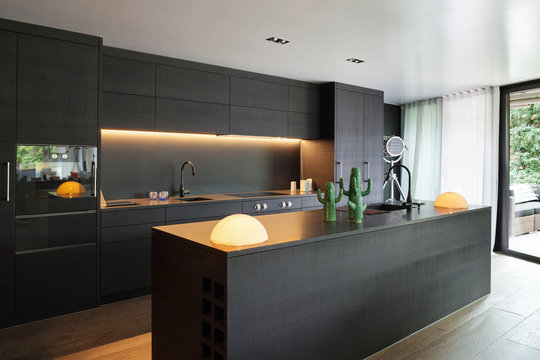
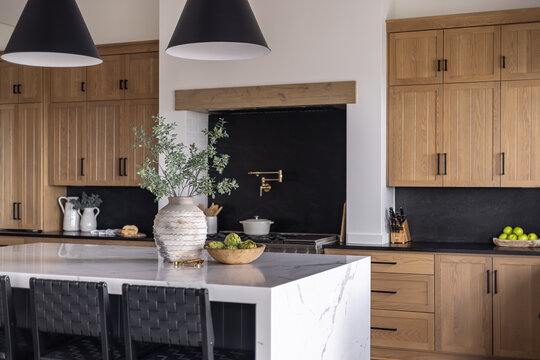
3D Interior Visualization
- Room-by-room design with furniture and fittings
Accurate lighting, textures, and color combinations
Space flow and layout representation
360° Walkthroughs & Animation
- Interactive walkthroughs for virtual client tours
Flythrough animations for investors and marketing
Ideal for websites, investor pitches, and presentations

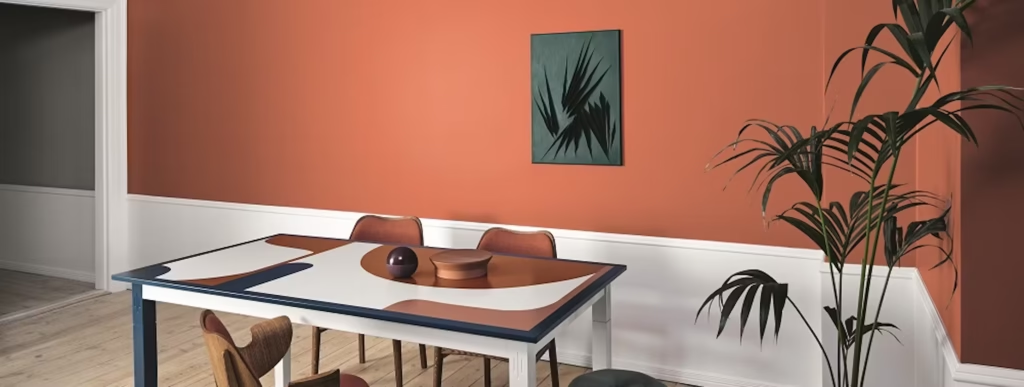
3D Site Development Models
- Estate layouts and gated communities
Road networks, drainage plans, green zones
Large-scale development visualizations
Why Choose 3D Modeling?
Eliminates guesswork during construction
Improves investor confidence and marketing
Helps detect design flaws early
Speeds up approvals and client decisions
Supports real estate sales with visual clarity
🛠️ Tools & Software We Use
Our visualizations are built using industry-leading platforms:
- SketchUp
- ProLumion
- Revit
- AutoCAD 3D
- Twinmotion
- Photoshop (for post-processing)
Perfect for All Project Types
Residential homes
Apartments and multi-family units
Hotels and hospitality structures
Commercial buildings and office complexes
School, church, and hospital developments
🌍 Built for Ghana, Delivered Globally
Our 3D models are optimized for local construction needs and materials, while still meeting global standards. Whether you’re a local client or abroad, we deliver photorealistic 3D renders and walkthroughs that make decision-making faster and better.
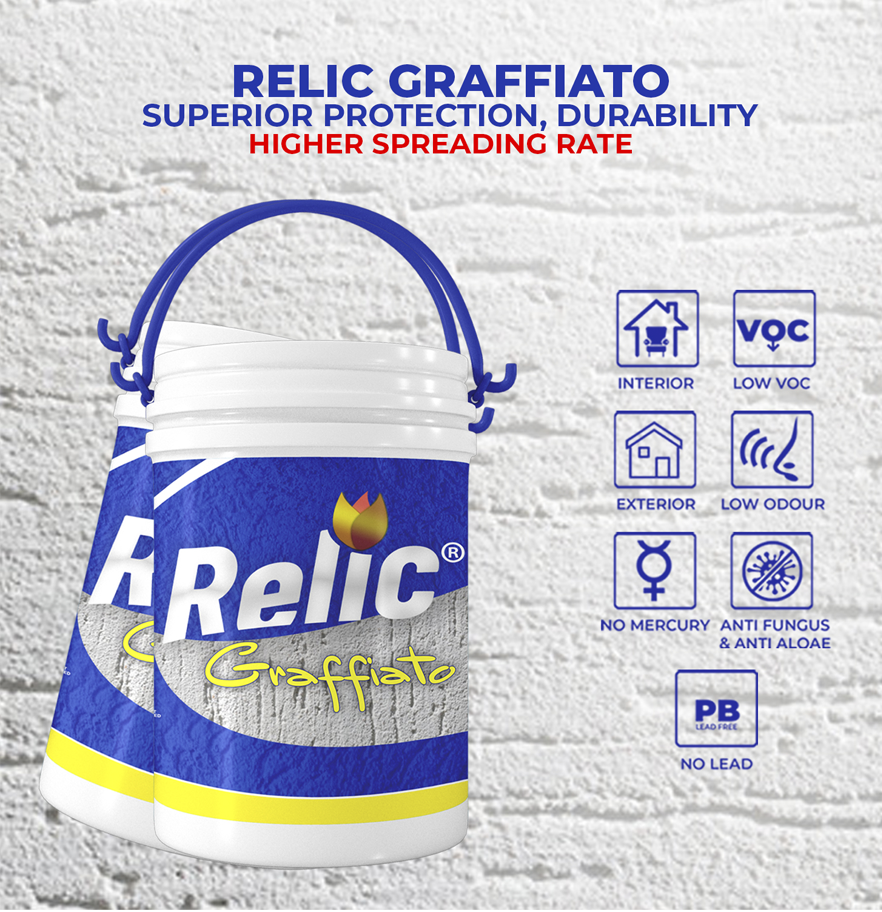
Request Your 3D Design Today
Let Relic Construction turn your blueprints into vivid, interactive experiences.
📍 K3 Dove Street, Achimota Golf Hills, Accra
📧 info@reliccasa.com |
📞 0205139225 / 0598238797
