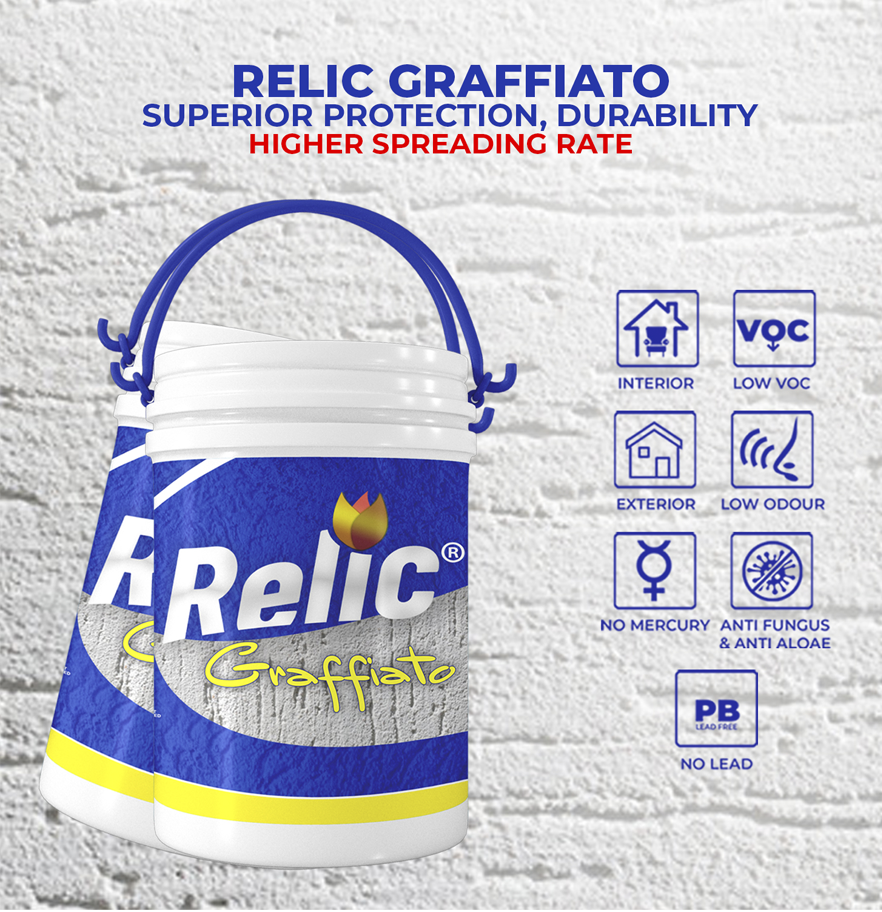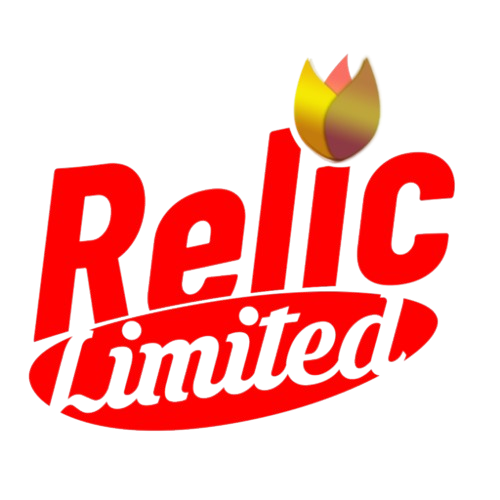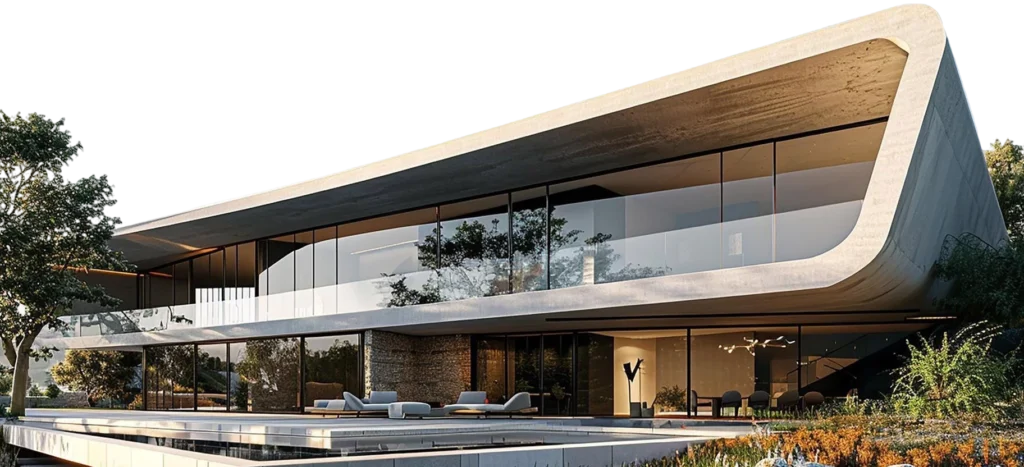
Smart Design. Lasting Impact.
At Relic Construction, our Architectural Design Services blend creativity, function, and precision to bring your vision to life. Whether you’re building a new home, a commercial facility, or a multi-unit development, our experienced architects are committed to designing spaces that are aesthetic, practical, and structurally sound.
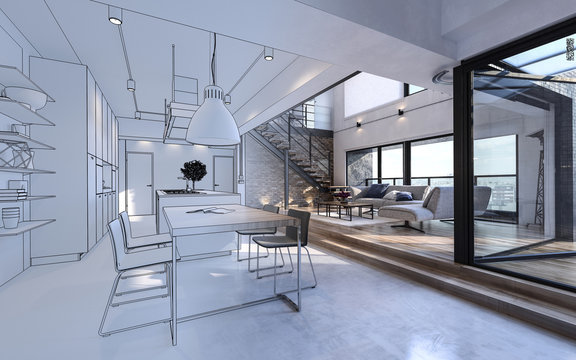
What We Offer
Custom Architectural Plans
- We design according to your land, lifestyle, and budget — creating functional layouts that maximize space, light, and ventilation.
Includes:
Floor plans
Elevation drawings
Cross-sections
Roof plans
Site layout
Concept Development
From idea to blueprint, we provide full professional guidance on exploring modern, traditional, minimalist, or luxury styles.
We deliver:
2D and 3D concept sketches
Mood boards and style options
Design revisions based on your feedback
Residential & Commercial Design
Whether you’re building a private home, apartments, office blocks, schools, or religious centers — we design with purpose and flexibility.
Why Architectural Design Matters
Prevents costly construction errors
Optimizes land usage and flow
Enhances property resale value
Helps secure permits and building approvals
Ensures structural and aesthetic harmony
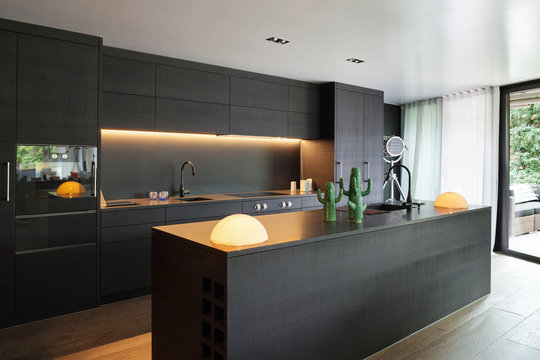
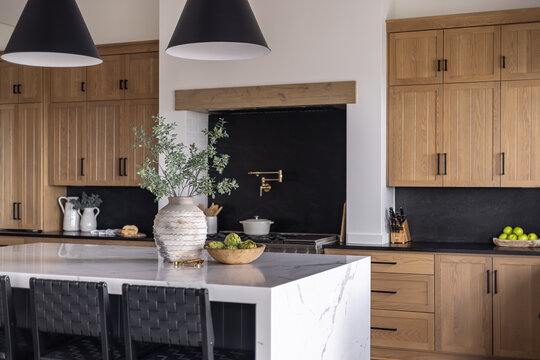
Our Design Process
Site Visit & Environmental Study
Preliminary Concept Sketches
Design Development & Client Review
Final Drawings & Documentation
Tools We Use
We use industry-leading software such as:
AutoCAD
Revit
ArchiCAD
SketchUp
Lumion (for realistic rendering)

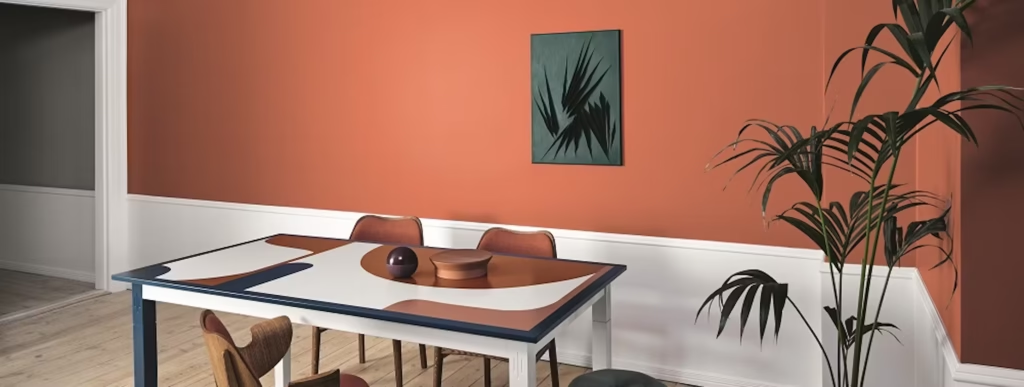
Built for Ghana
Bring Surfaces to Life with Color, Texture & Craftsmanship
Our architects understand the unique climatic, geographic, and cultural demands of building in Ghana. From natural ventilation to rainwater flow and material availability, our designs are optimized for local efficiency and sustainability.
Compliance & Approvals
Every architectural design package comes with:
Structural compatibility assessment
Guidance on the municipal approval process
Building permit support
